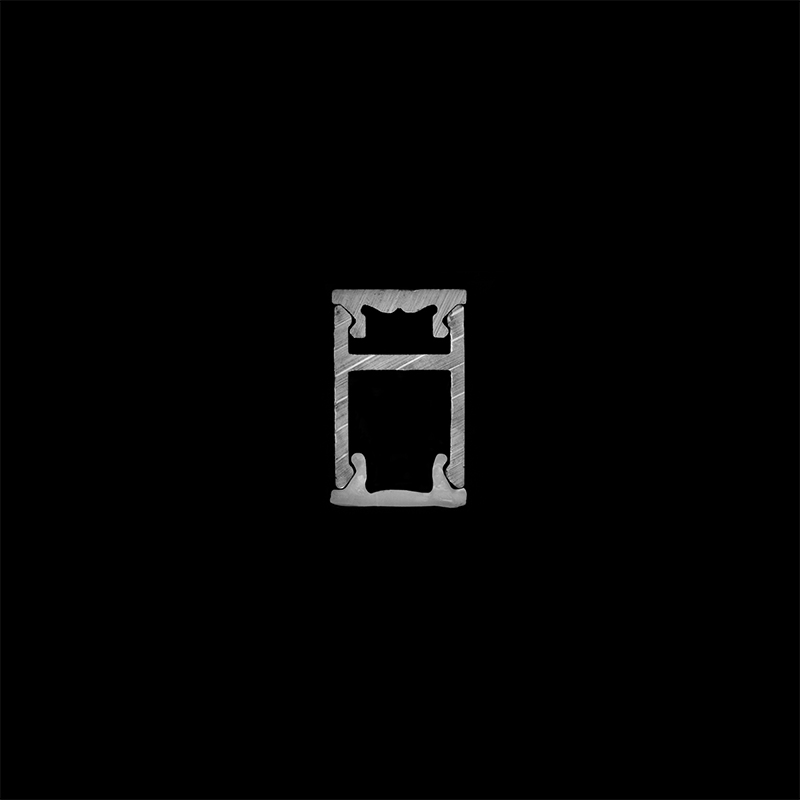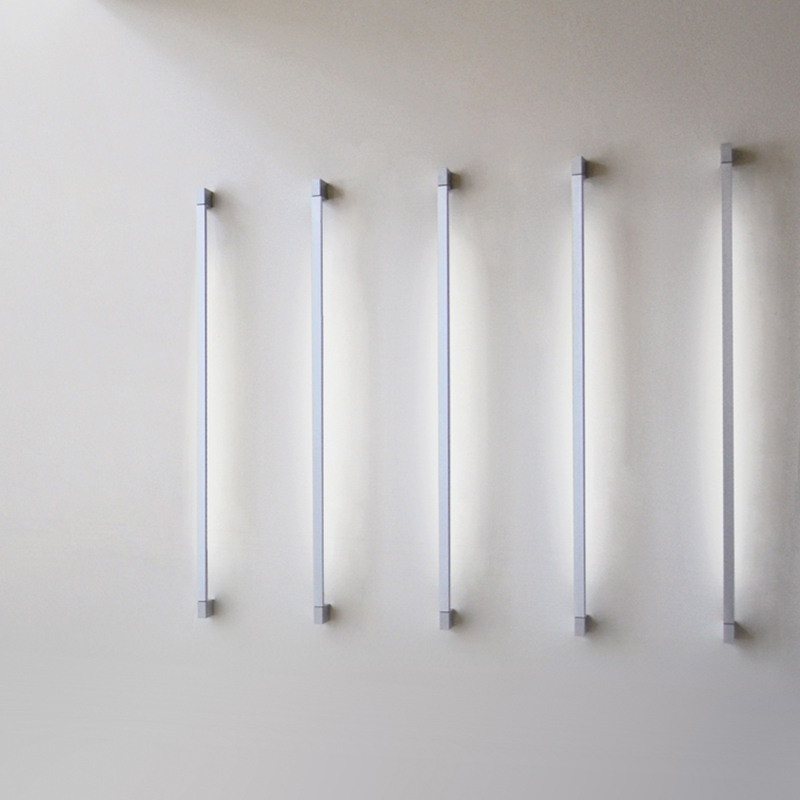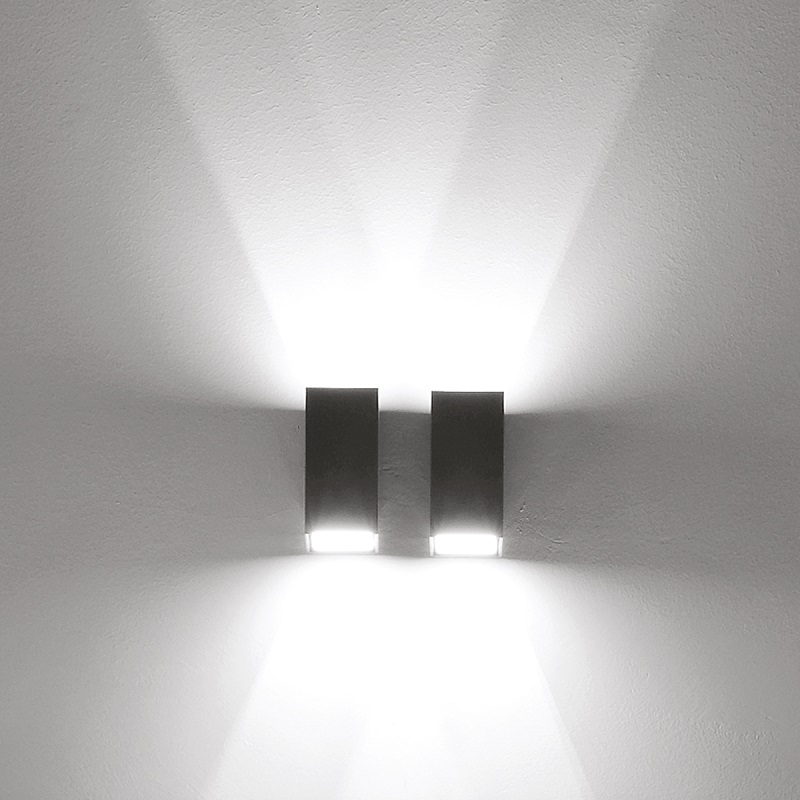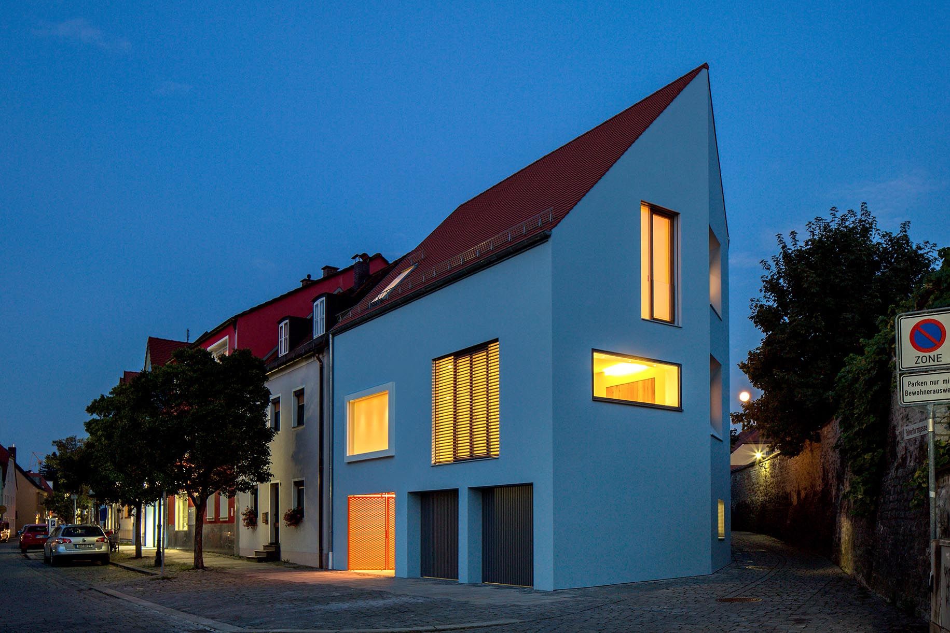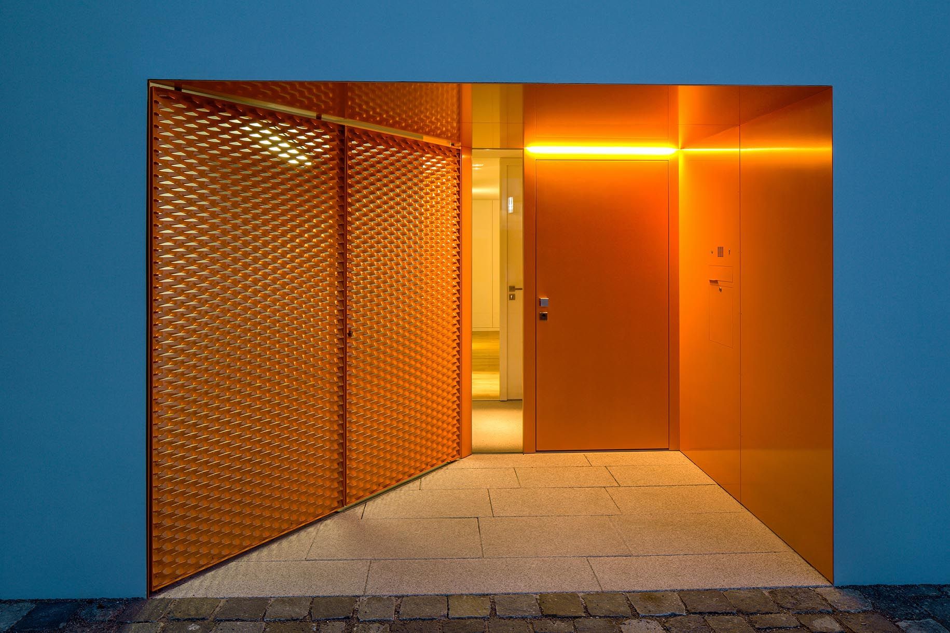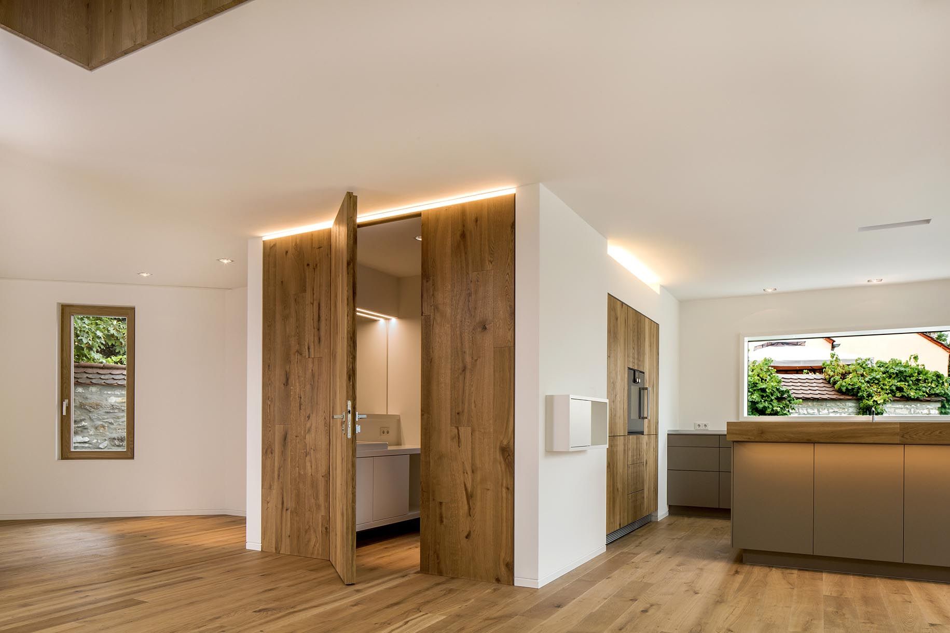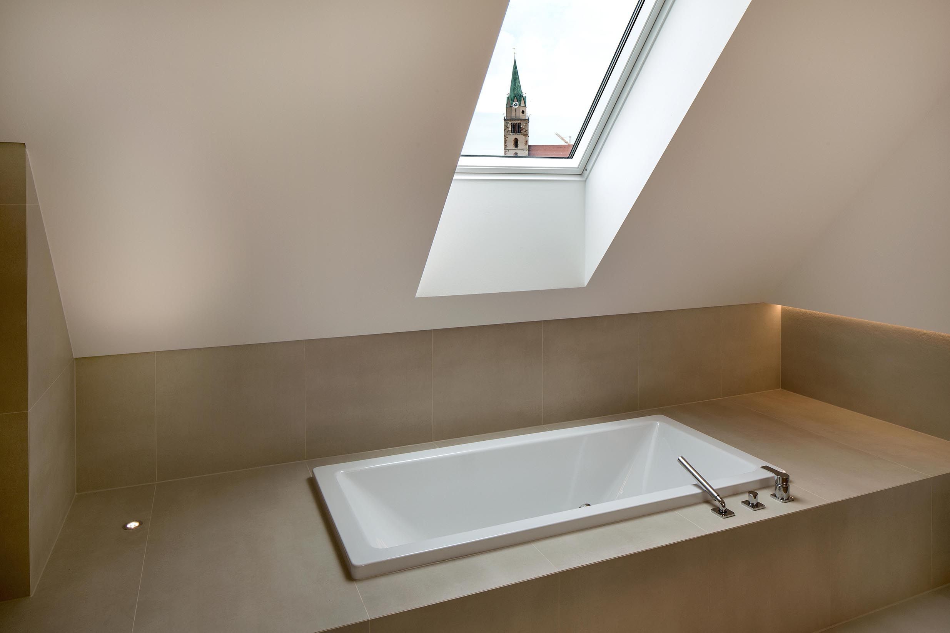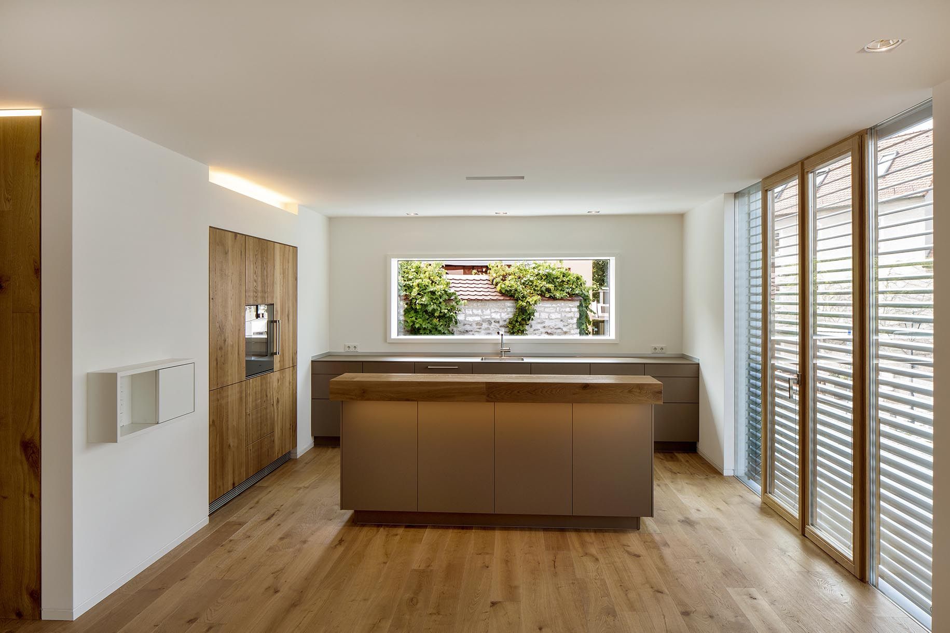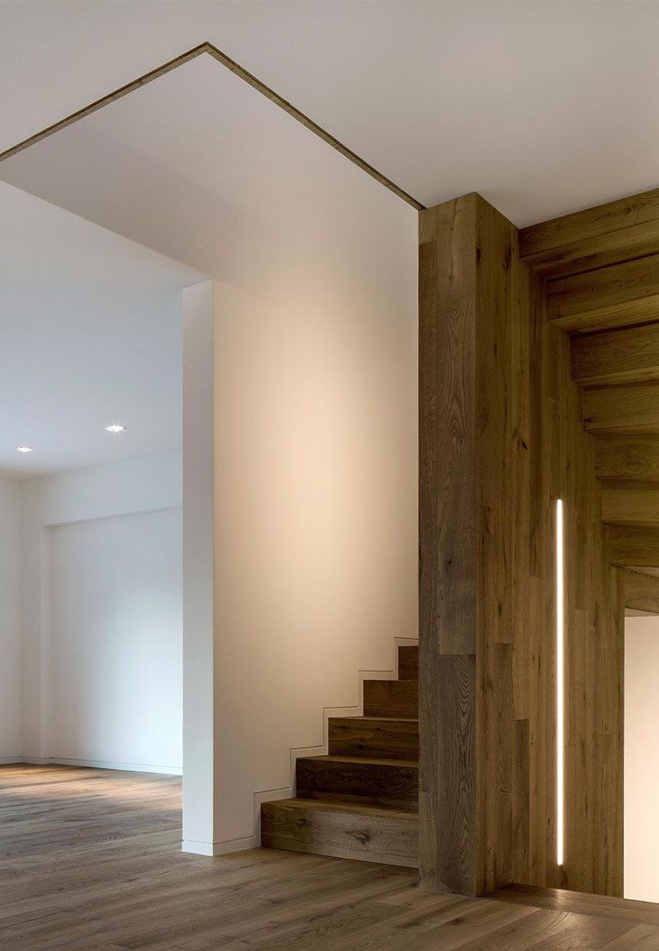
projects | Viabizzuno progettiamo la luce
discover all the Viabizzuno designs and projects in collaboration with the world’s leading architects and designers.


house in neumarkt
place:neumarkt in der oberpfalz, germania
project:berschneider + berschneider
buyer:privato
lighting project:berschneider + berschneider, architekten bda innenarchitekten bdia
photos:photographie petra kellner
a modern house, with an unconventional architecture, but well integrated in the old town context. this was the challenge of the berschneider + berschneider studio project: to put a block‘ with strong geometric lines in the old planimetry of the city, among the houses and walls of viehmarkt. inside, an integrated and locally produced furniture makes the house more spacious. materials and surfaces of the flooring stretch also on walls, doors and pieces of furniture. each detail has been carefully studied, as well as the quality of materials in every room. in addition, the design process went along with ecology and sustainability: the heat pump supplies hot water and the produced energy also supplies the photovoltaic system mounted on the roof. natural light and lighting in general are important design elements. the estimate of how much light could get into the house, considering the dimensions of surrounding houses, has been another challenge for the studio. in spite of the small spaces, the architects managed to open the surfaces and to design a spacious roof; also the rooms inside so obtain much more breath. in addition, with the openings on the façade that brings the daylight inside the house, different light scenarios open up: natural light, shadows, reflections. the pale blue of the exterior shell contrasts with the warm light that seeps through the interiors. looking from outside, this light already gives the idea of a relaxing and familiar atmosphere. when light is turned on, the house becomes warm, welcoming, living. it is a warmly sensation that embraces the family or the visitor since at the entrance, where the c2 led placed on the door jamb warms the metal interior walls up. the same light fitting underlines some wood surfaces, vertical and horizontal, of the interiors, while the c2 rotante has the task to illuminate the huge mirror placed above the two taps in the main bathroom, where the 13x8 gives to the bath tub an intimate and elegant atmosphere. the contrast between indoor and outdoor is also enhanced by the terrace light, with the zero spotlights placed on the flooring that brighten the big wall up, while the c2 under the railing sides defines, along the flooring, the outer side.
scroll

